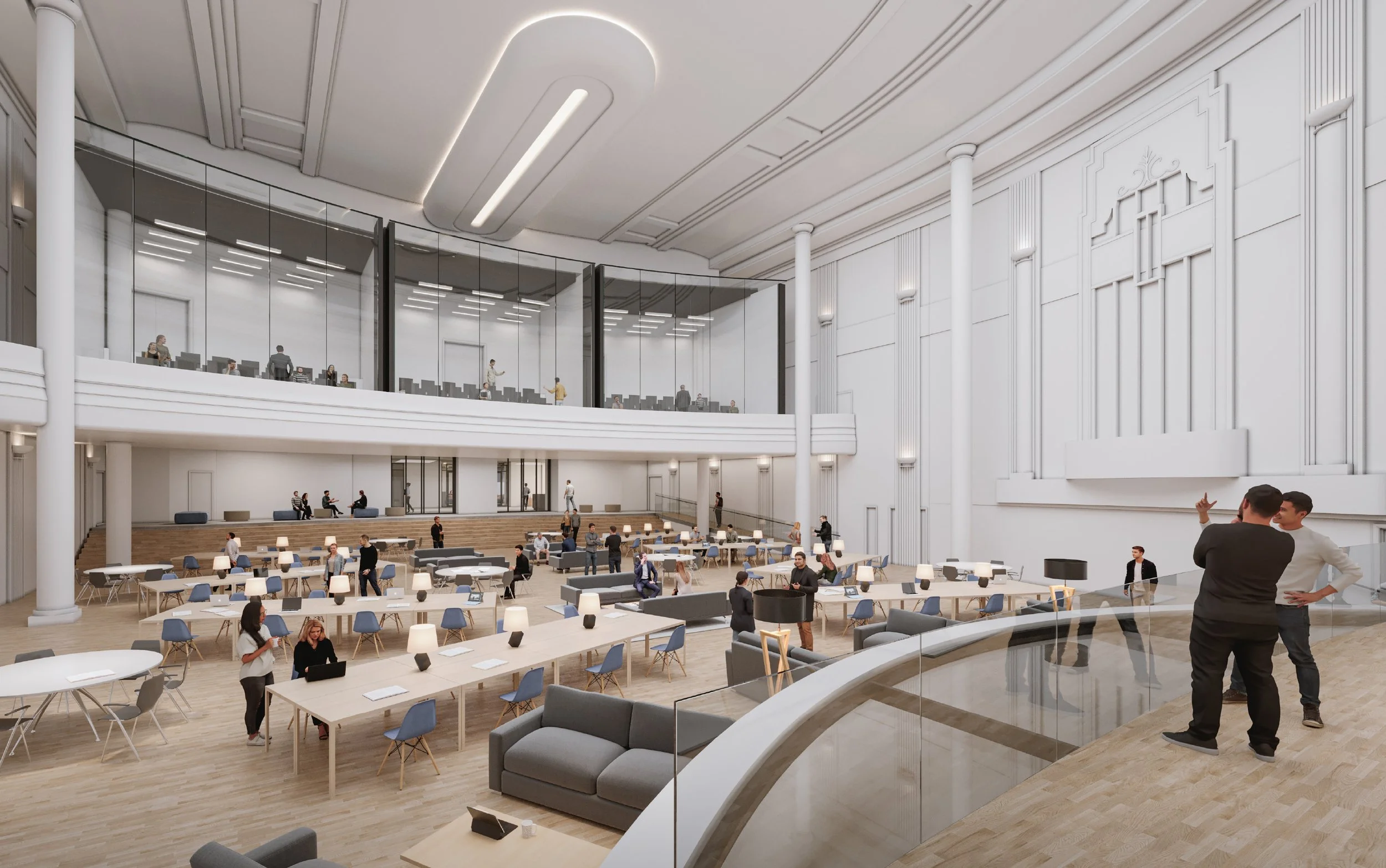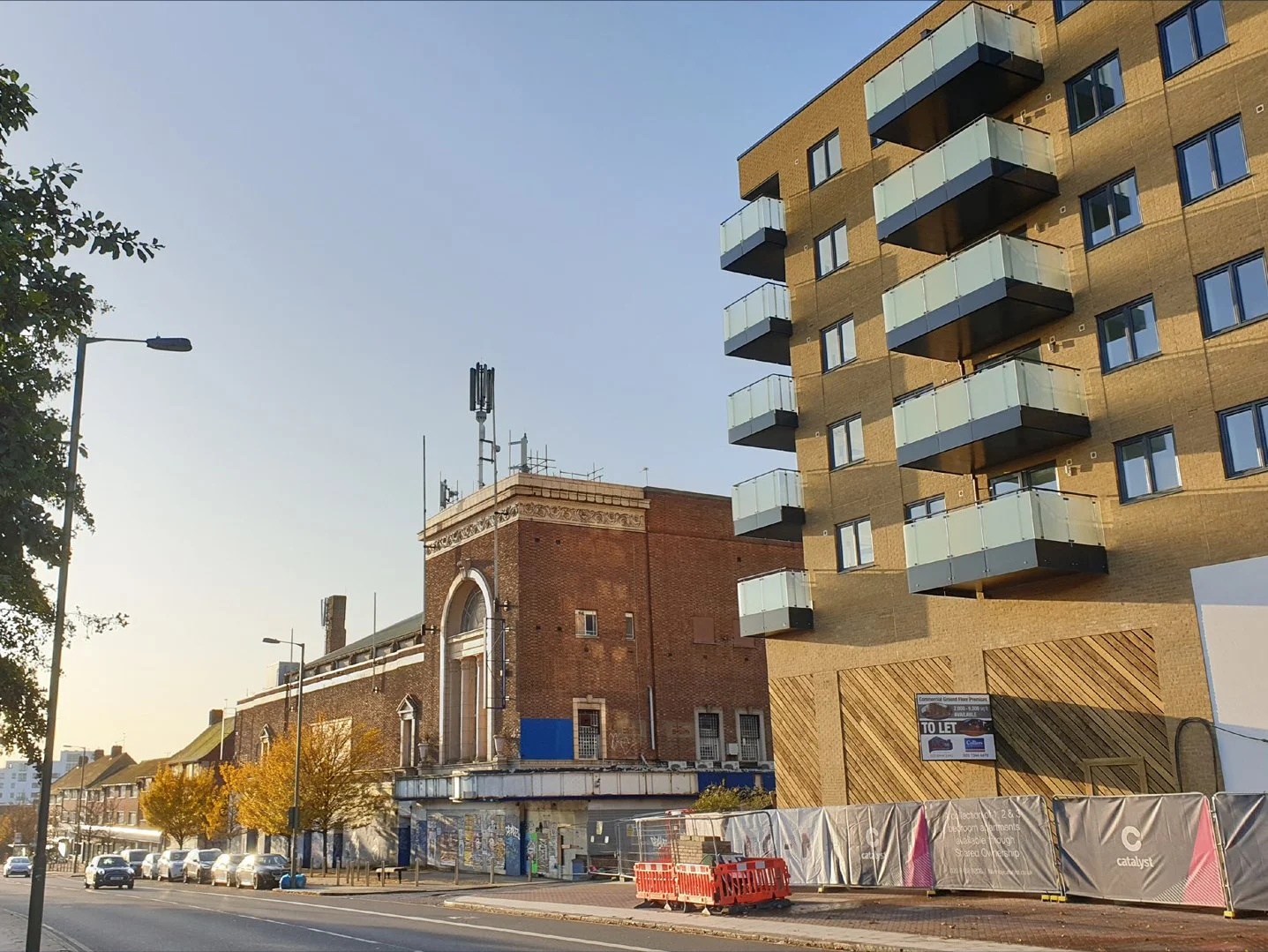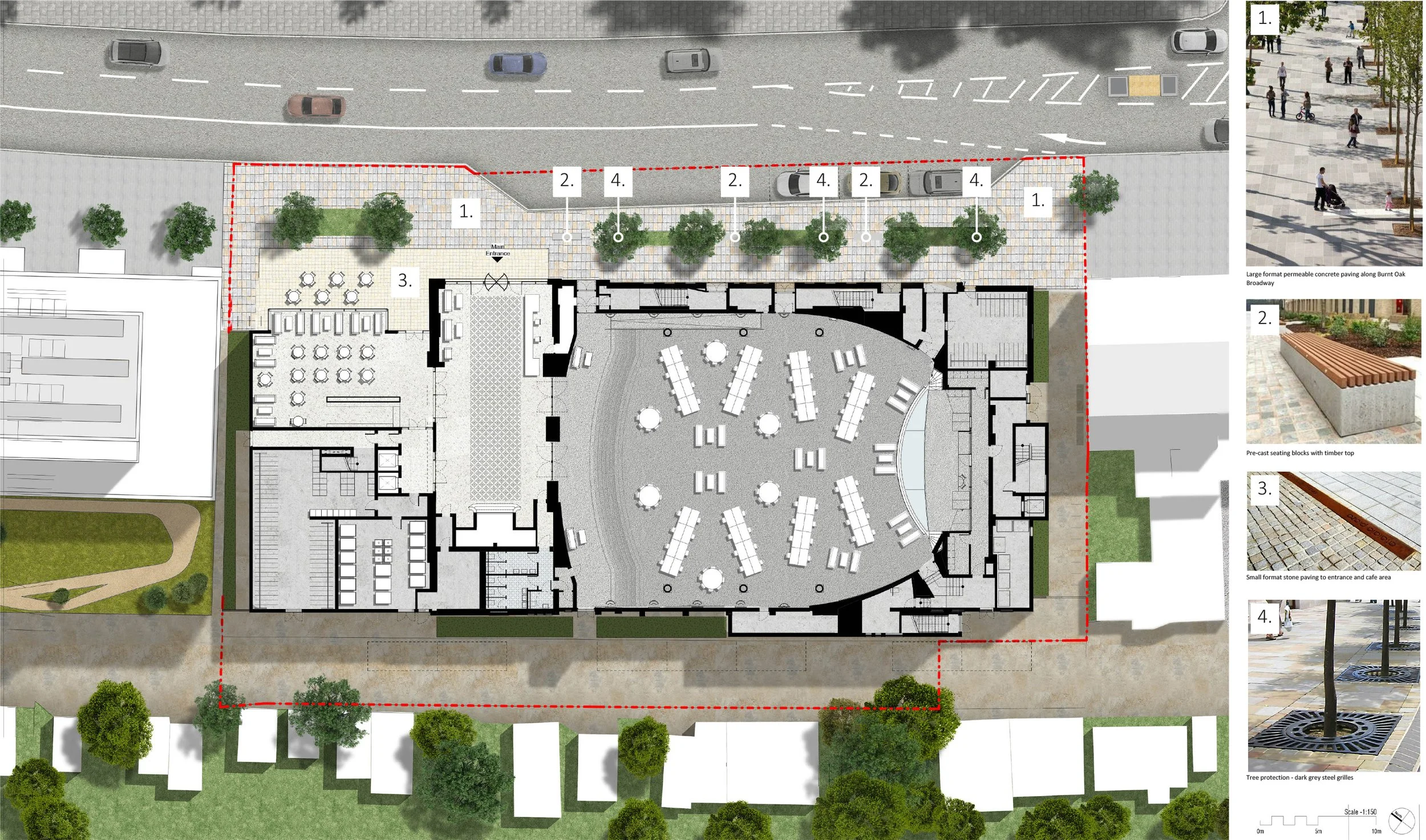
Proposals
EEH Properties Ltd are currently in discussions with the London Borough of Brent regarding our proposals to restore and introduce new employment and residential opportunities to bring the former Mecca Bingo Hall building back into use.
Outlined below are details regarding the proposals. Please read through the information and when you have done so, provide your thoughts via the feedback page.
THE SITE TODAY
View along Burnt Oak Broadway looking south
View of the main entrance
The site is located on the southwest side of Burnt Oak Broadway in the London Borough of Brent. The building has been out of use since the closure of the Bingo Hall in 2014.
The site falls into the Burnt Oak / Colindale Growth Area as designated within the Local Plan which also forms part of the wider Colindale/Burnt Oak Opportunity Area designated in the London Plan. It has been identified as a key development site to be maximised in Barnet’s Burnt Oak Town Centre Strategy 2016. In addition, aspirations of public realm improvements in front of the site are outlined in the Burnt Oak Looking Forward document.
The road outside the site also forms the boundary between the London Borough of Brent on the west side and the London Borough of Barnet on the east side. The London Borough of Harrow is in close proximity to the north west of the site. The surrounding area has a variety of architecture of different dates, scales, characters, style and building heights ranging from 2 to 20 storeys.
HERITAGE
The Savoy Cinema - Upper tiers
The Savoy Cinema - Entrance Hall
Present - Upper Tiers
Present - Entrance Hall
The existing building opened originally as the Savoy Cinema in 1936 to the design of George Coles in the moderne style. The cinema was taken over in 1961 and re-named Essoldo Cinema, but this was short lived and closed in the same year. The building was converted into a Bingo Hall, which was the first to operate in London. It continued as a Mecca Bingo Club until its closure in 2014.
An initial Heritage assessment investigated the significance and special interest of the internal spaces in order to assist the design development process and identify areas of potential responsible intervention.
The existing building is a Grade II Listed Building. It is also on the Heritage at Risk Register. The Watling Estate Conservation Area is adjacent to the site. Extensive analysis by specialist Heritage Consultants and consultations with the local Conservation Officer and Historic England has been undertaken to ensure the best ways to restore and preserve the features of the existing building and to identify opportunities for potential extensions and alteration, causing as little harm as possible.
APPROVED PROPOSAL
Proposed Street View of the approved scheme
Proposed Street View of the approved scheme
Planning permission and listed building consent were approved by the London Borough of Brent in June 2022. This proposal included:
Facade and internal restoration
Conversion of the existing building to provide 28,708sqft co-working / flexible spaces
Side and roof extension providing 53,906sqft co-living space with 125 studios
10,506sqft shared amenity space for co-living residents including cinema room, library, dining rooms, gym, laundry, and a 950sqft roof terrace
1,776sqft café on the ground floor serving both internally and onto the street
REVISED PROPOSAL
Proposed Internal View of the Auditorium (for spatial reference only, internal finishes and colours to be coordinated in detailed design stage)
Proposed Internal View of a Shared Common Lounge
Following a review of the viability of the approved scheme due to changing economic conditions, a revised proposal has been developed to convert and extend the old cinema building to provide a mixed use scheme where someone can live, work and socialise.
The main facades and internal spaces will be kept. A 4-storey extension will be constructed on top of the building with an 11-storey side extension built pulled back from the main volume and separated by a pronounced shadow gap to appear subservient to the existing building.
The proposal is to use the space of the auditorium as co-working use. At the ground floor of the theatre hall, the stalls and stage will be furnished with flexible seating and workstations. The internal walls and ceiling of the auditorium will be restored and preserved to give the space its unique character.
The Co-living product is a modern concept of shared housing gaining prominence in recent years due to a combination of factors such as a lack of housing opportunities, cost of independent living and most importantly a growing interest in a flexible lifestyle free from long term contracts. Co-living offers residents a relatively compact private space balanced by generous well managed shared facilities such as cinema rooms, libraries, launderettes, gyms, themed lounges and dining rooms.
Co-living is not only compatible use with coworking but the two complement each other well creating a building where one could potentially live work and socialise. The proposal comprises 233 standard ensuite studio rooms with a typical 20 square metre internal floor area and a private balcony.
APPEARANCE
Existing Burnt Oak Broadway view looking south
Existing Burnt Oak Broadway view looking north west
Proposed Burnt Oak Broadway view looking south
Proposed Burnt Oak Broadway view looking north west
Working closely with our Conservation Specialists, archives and historic photos have been analysed to identify the original design and features of the elevations. The proposal will restore the original appearance of the main facade along Burnt Oak Broadway as closely as possible.
The main entrance will be reinstated for this use;
The existing roof above the main entrance will be demolished and rebuilt in a rectangular shape and clad with similar stone cladding to the main window above;
The SAVOY sign and the flag poles will be reinstated;
The original brick cladding on the ground floor will be revealed and restored:
The fake window reveals along the ground floor elevation will be reinstated to provide further animation to the otherwise passive facade.
The cladding of the existing building including brick and stone surfaces will be specialist cleaned. The existing windows and doors replaced with thermally broken white metal windows matching the appearance of the originals. Additions and repairs to the fabric of the existing building will be built using matching red-brown brick.
The new facades are proposed in two distinctive characters breaking up the overall mass and to keep the prominence of the existing building.
The side extension is proposed with vertical window proportions and subservient dark brick to promote a conservative and calm look to support the subservient appearance of this part next to the existing building. The roof extension will appear light and horizontal in contrast to the side extension.
PUBLIC REALM
Public Realm Improvements
In line with the aspirations outlined in the Burnt Oak Looking Forward document, the proposal provides public benefits in the form of public realm improvements along the length of the site’s Burnt Oak Broadway frontage linking into both the recently finished improvements in front of No. 3 Burnt Oak and the proposed improvements along Holmstall Parade proposing ‘public realm upgrades along wide footways including softer informal planting and street furniture’.
The paving is proposed to be replaced by high quality permeable concrete paving. The six trees in front of the building will be contained in dark grey metal tree grilles, with two new trees to be planted in front of the Café. The existing facade will be cleaned but remain inactive.
On the ground floor of the side extension a Café is proposed accessible by the public from the pavement and also for the co-working and co-living tenants from the inside. A fully glazed shop front and a seating area spilling out onto the hard landscaping of the street will provide animation and activity along the street frontage. Smaller scale concrete paving will be provided in the external seating area to visually differentiate from the pavement.
TRANSPORT
Local Transport Links
The site benefits from excellent public transport connections with high PTAL rating of 4.
London Underground Burnt Oak Broadway Station is 700m to the north and Colindale station is 1.4 km to the southeast.
TfL bus stops immediately adjacent to the site provide access to direct services to Colindale, Edgware, Kilburn, Watford and Brent Cross.
The primary pedestrian access into the site is made directly from Burnt Oak Broadway.
Safe cycle access into the site is from Burnt Oak Broadway, where the secure cycle storages are accessible from. Residential cycle storage is split into an indoor storage for 102 full sized bicycles, 79 folding bicycles and an external covered bicycle storage on Sheffield stands for 52 bicycles along the south elevation of the building. A further bicycle storage on the south side of the building provides space for 23 bicycles for the co-working use. 26 visitor spaces will be provided along the main facade in Sheffield bicycle stands.
Access into the building and all internal corridors are step free. Both lift cars will be suitable for wheelchair use providing full access to all floors of the building.
The scheme provides 24 wheelchair accessible studios out of the total 233, arranged across a number of floors and located in close proximity of the cores.
Refuse storage for both communal and recycling waste are provided on the ground floor. Refuse vehicles will enter via the rear service road.
Servicing is proposed along Burnt Oak Broadway using a dedicated service loading bay in the lay by in front of the building.
Due to the sustainable location this development is proposed to be car free. 7 blue badge parking bays are proposed along the rear service road. An allocated parking bay for a car sharing club is proposed in the lay by in front of the building along Burnt Oak Broadway.
BENEFITS
Proposed Burnt Oak Broadway View
The proposed development will deliver the following policy objectives and benefits:
Contributes to the Burnt Oak / Colindale Growth Area as designated within the Local Plan which also forms part of the wider Colindale/Burnt Oak Opportunity Area designated in the London Plan
Repurposes and restores a vacant Grade II Heritage Asset, a key development site to be maximised in Barnet’s Burnt Oak Town Centre Strategy 2016
Creates a high quality building of architectural merit, responding to the site opportunities while respecting and enhancing the surrounding context
Provides new employment use on site providing direct benefits for local small and medium enterprises, bring increased activity to the area boosting trade for local businesses
233 bed co-living units delivering much needed housing to the area
Provide public realm improvements along Burnt Oak Broadway as outlined in the Burnt Oak Looking Forward document
Provide full accessibility to the entire building both for visitors and staff;
Embrace energy efficiency, maximising natural daylight and ventilation, minimising environmental impacts and reducing carbon footprint
Please do provide your comments via the feedback page.
Contact Us
If you would like more information or have specific queries regarding the proposals, please fill out the form on the feedback page.




















